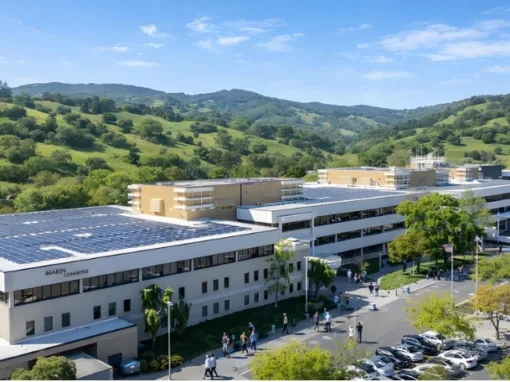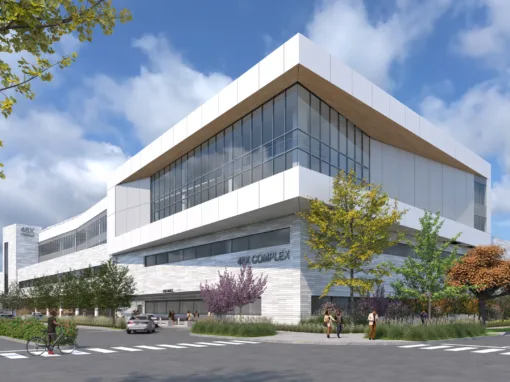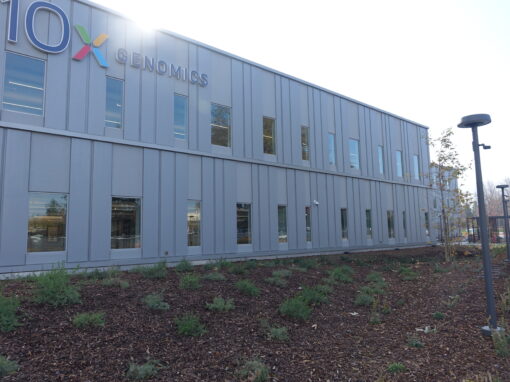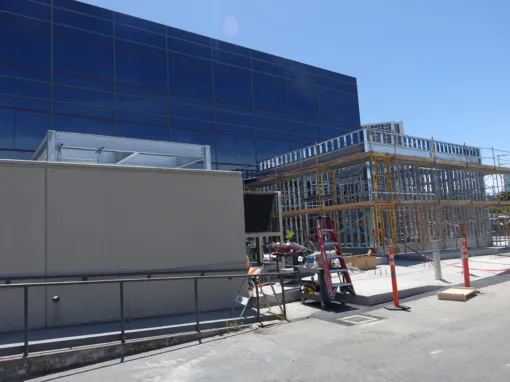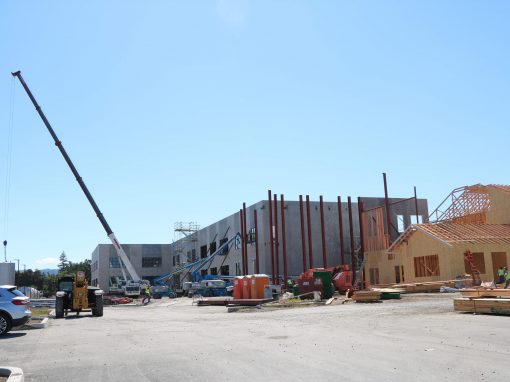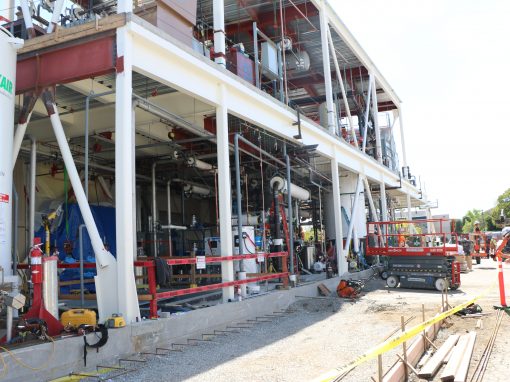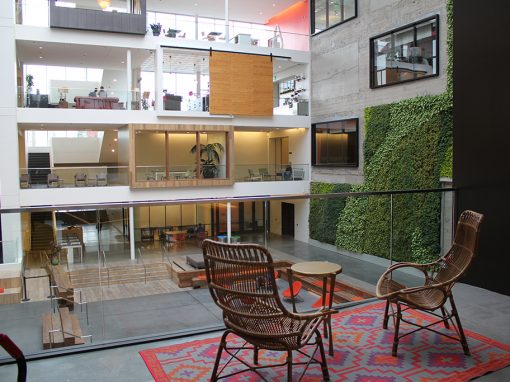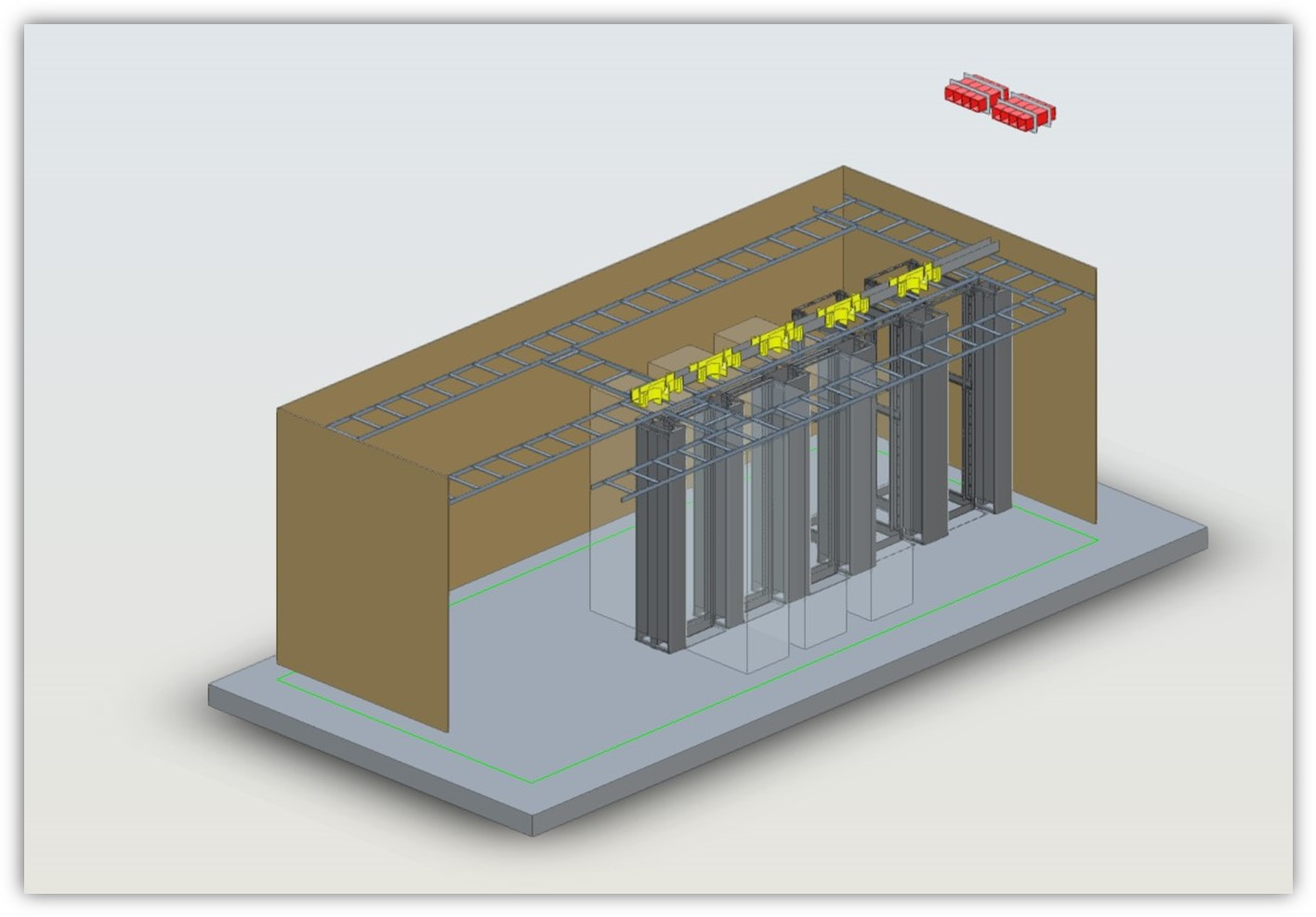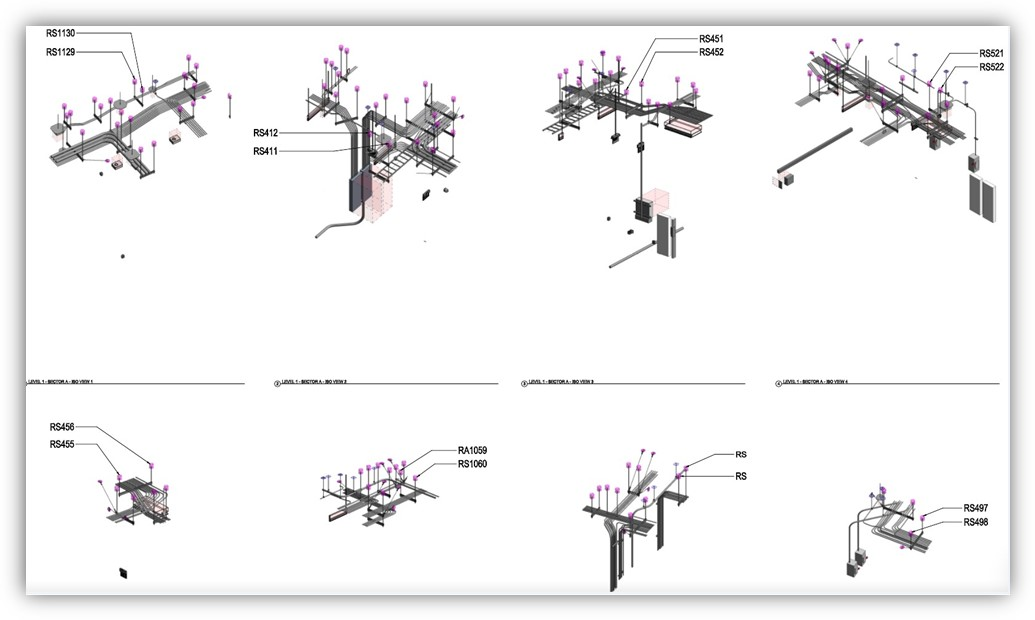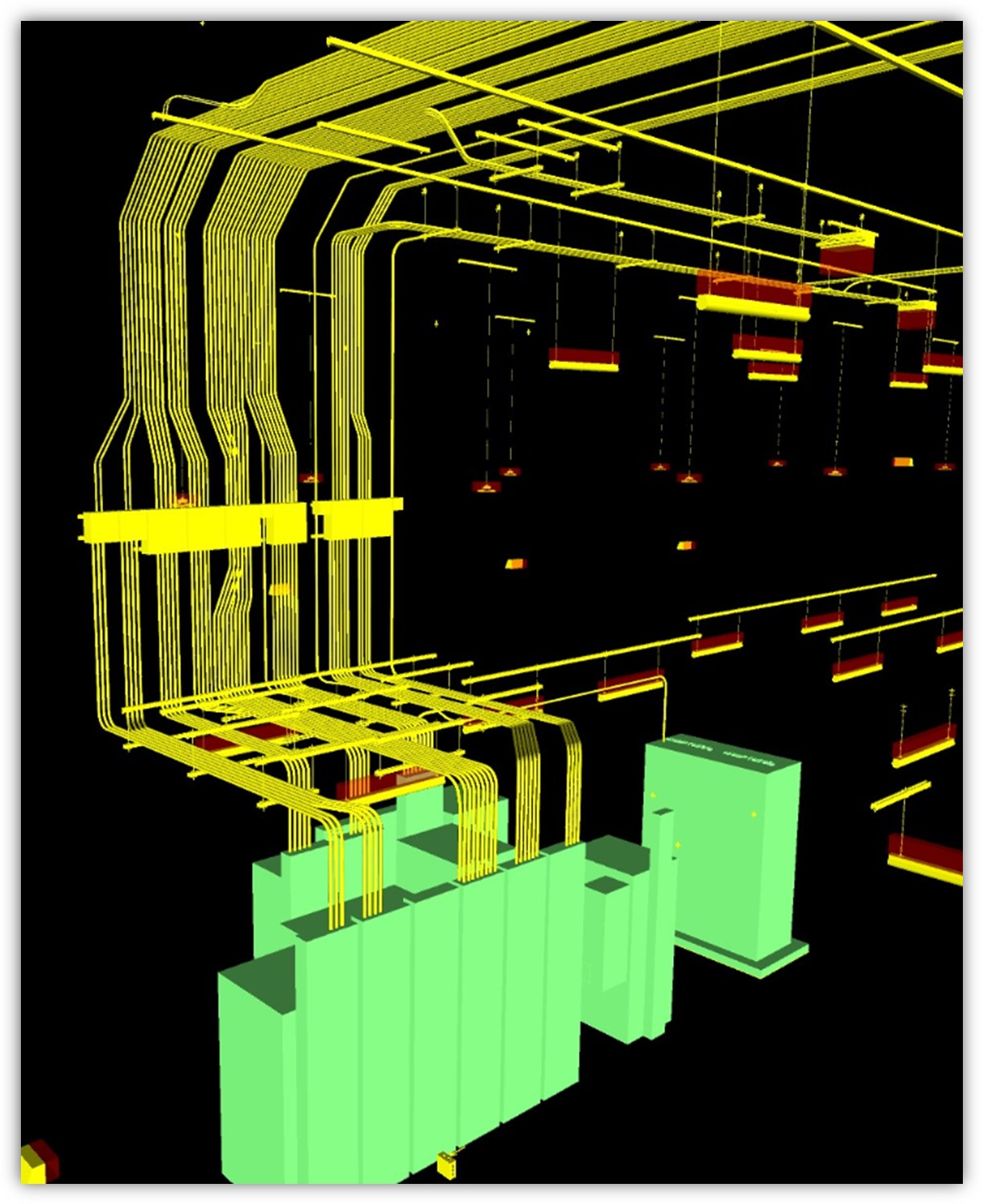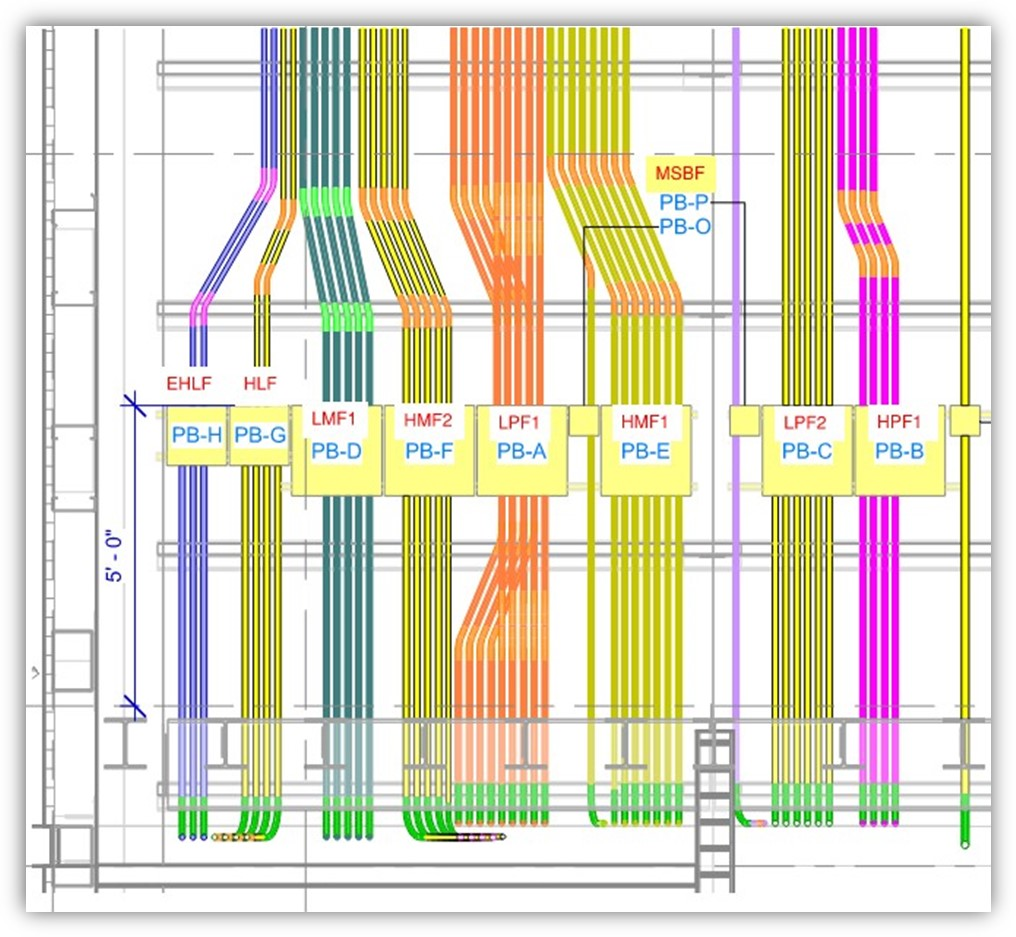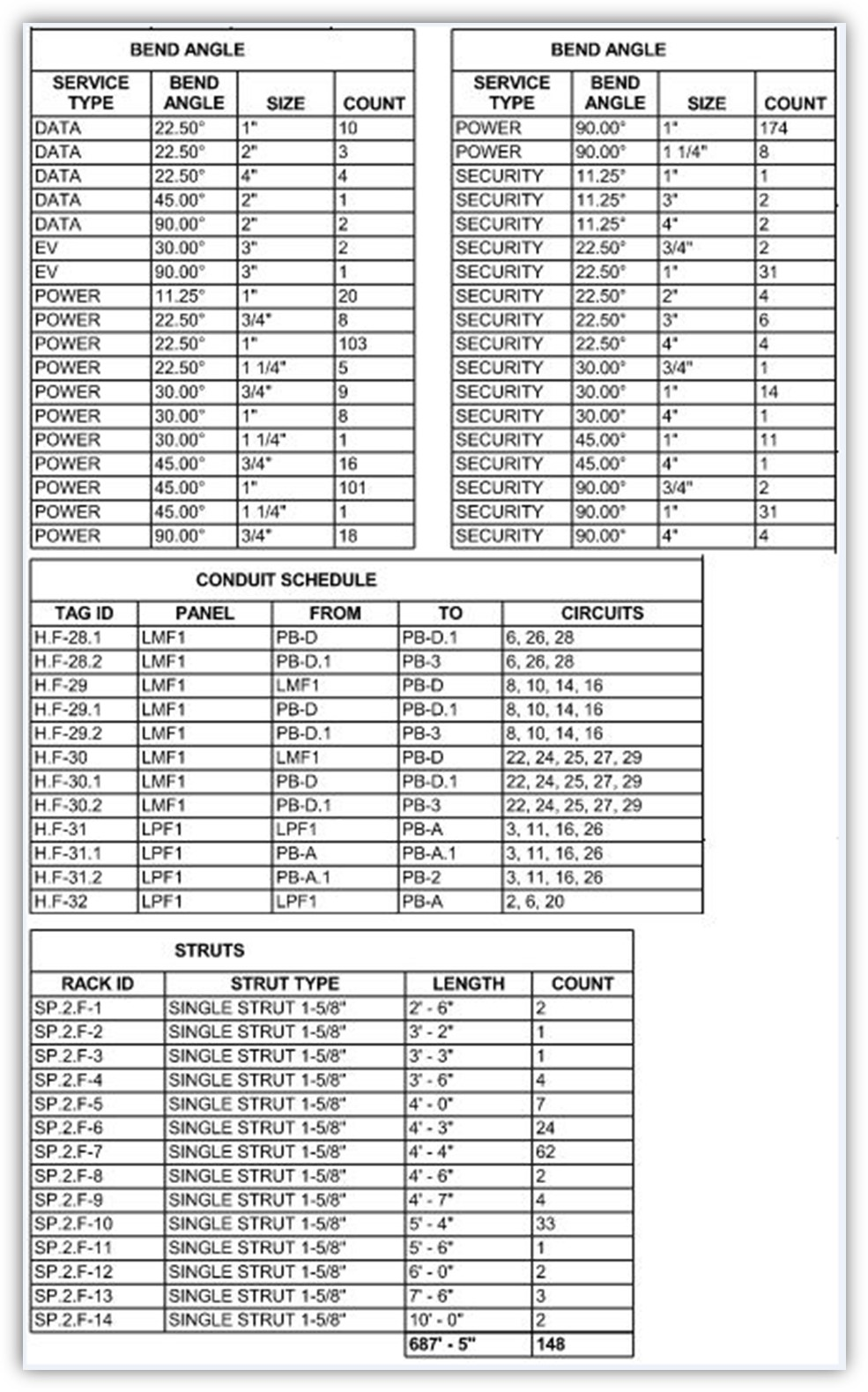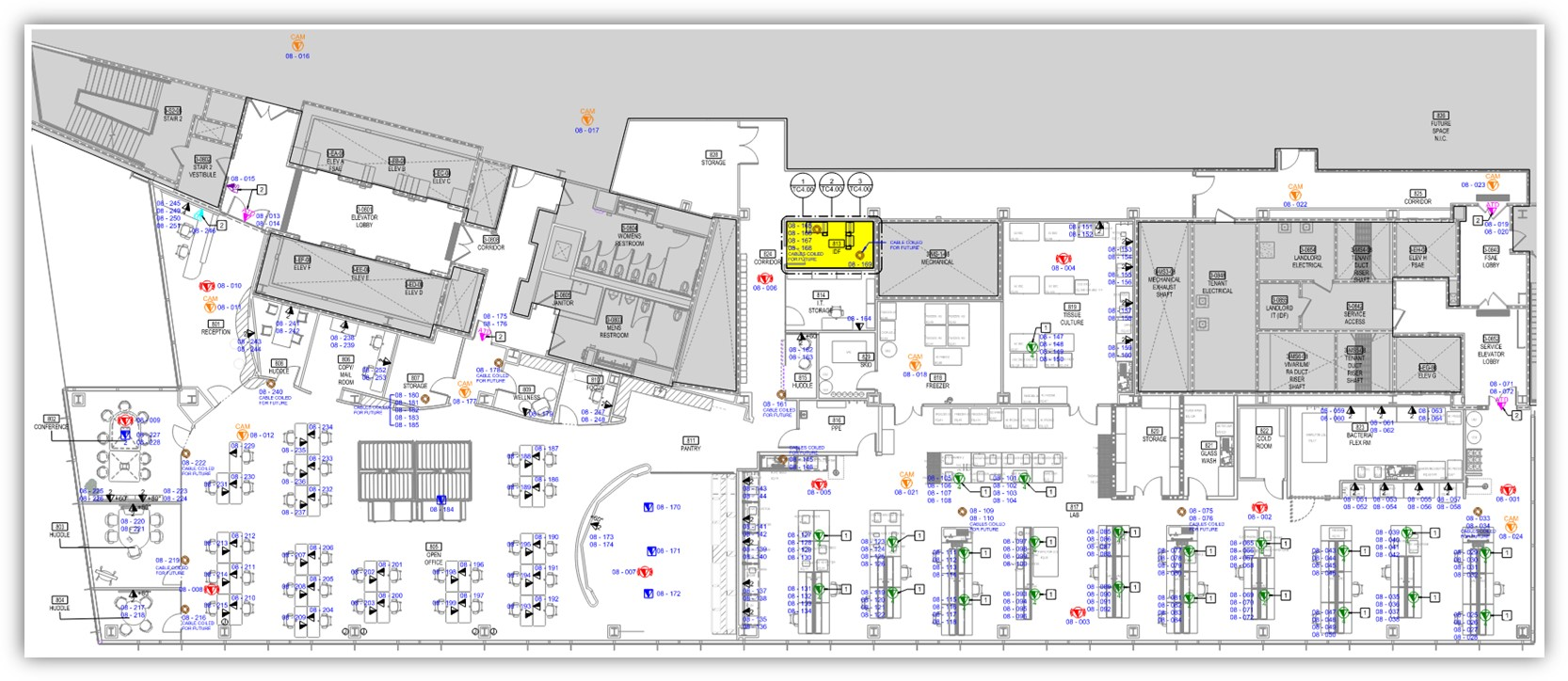BIM Services for Efficient, Coordinated Construction Projects
Why Building Information Modeling Is Essential in Modern Construction
Building Information Modeling (BIM) is essential for achieving top outcomes in today’s complex, multi-faceted construction environment. BIM involves defining and leveraging information-rich 3D models of buildings. These smart models allow multi-disciplinary teams to plan assets and make informed decisions during the pre-construction phase.
By having a single source of truth, different contractors can refer to BIM and work in tandem to build the most efficient systems where all the pieces fit together. Specifically, BIM provides a wealth of features that can aid diverse project teams in:
- Analyzing and designing systems, infrastructure, materials and more
- Boosting efficiency during the construction and/or installation process
- Streamlining collaboration and safety among multi-disciplinary teams
- Reducing budget costs and carbon emissions through precise decision-making
- Enhancing overall quality and user experience of the building
- Simulating predictive maintenance in the long term
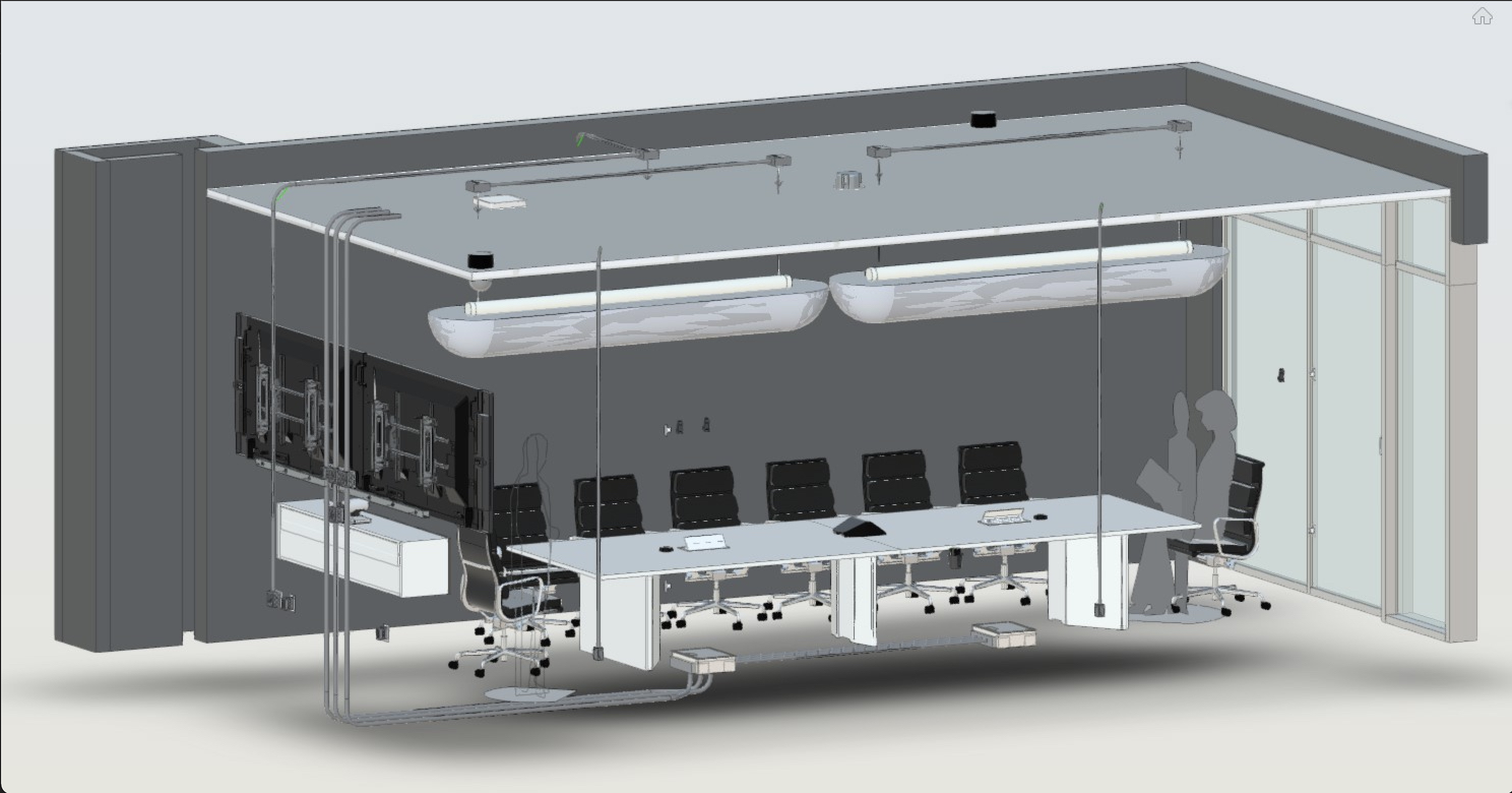
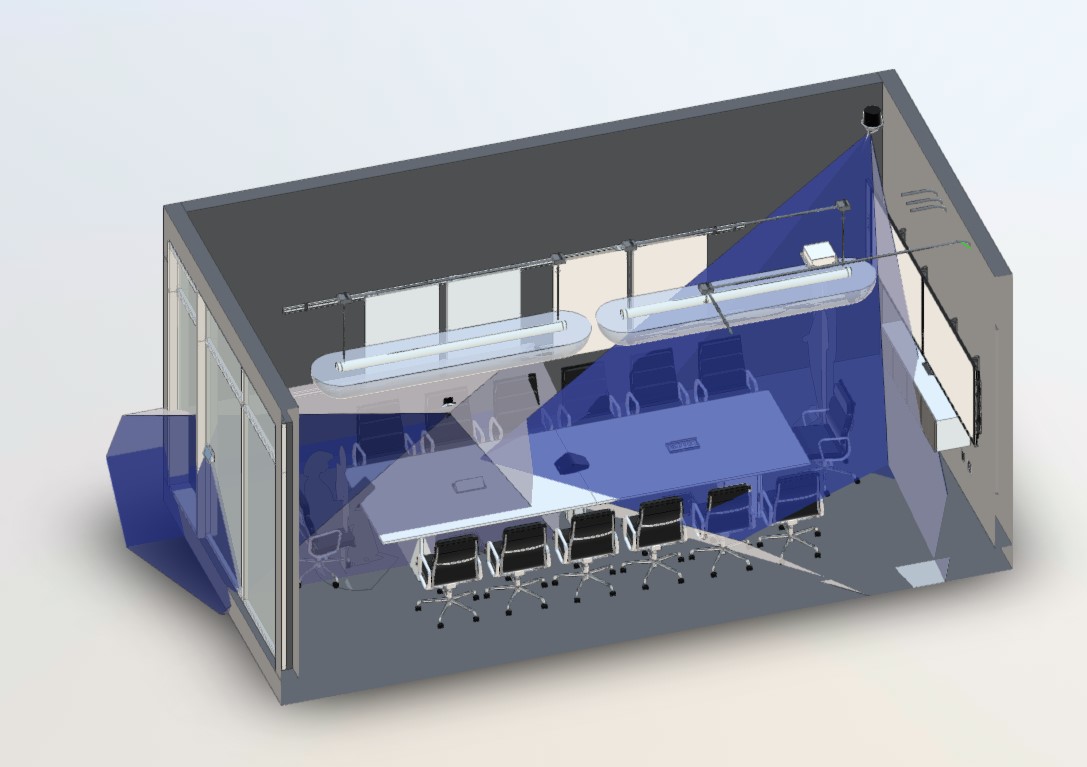
At WBE, we’re early adopters of BIM technology in order to lead the industry and achieve the most efficient, cost-friendly, and green construction results. Learn how our BIM services support seamless design-build project delivery by aligning trades from day one.
Whether we’re planning electrical infrastructure, Telecom, AV, DAS, Security systems or more for your building, our professional teams have 48+ years of experience in utilizing cutting-edge tools like BIM for projects like yours.
Core Services
WBE applies proven BIM practices using Autodesk BIM tools while aligning with federal-level frameworks like the GSA’s BIM guidelines to ensure precision and compliance at every stage.
Powered By BIM
From Drawing to Reality
Coordination between trades becomes smoother, faster, and more accurate when you use WBE’s BIM services.
These side-by-side shots show how our BIM models translate seamlessly into the field—minimizing conflicts, streamlining schedules, and keeping projects on track.
When everyone’s working from the same clear vision, the results speak for themselves.
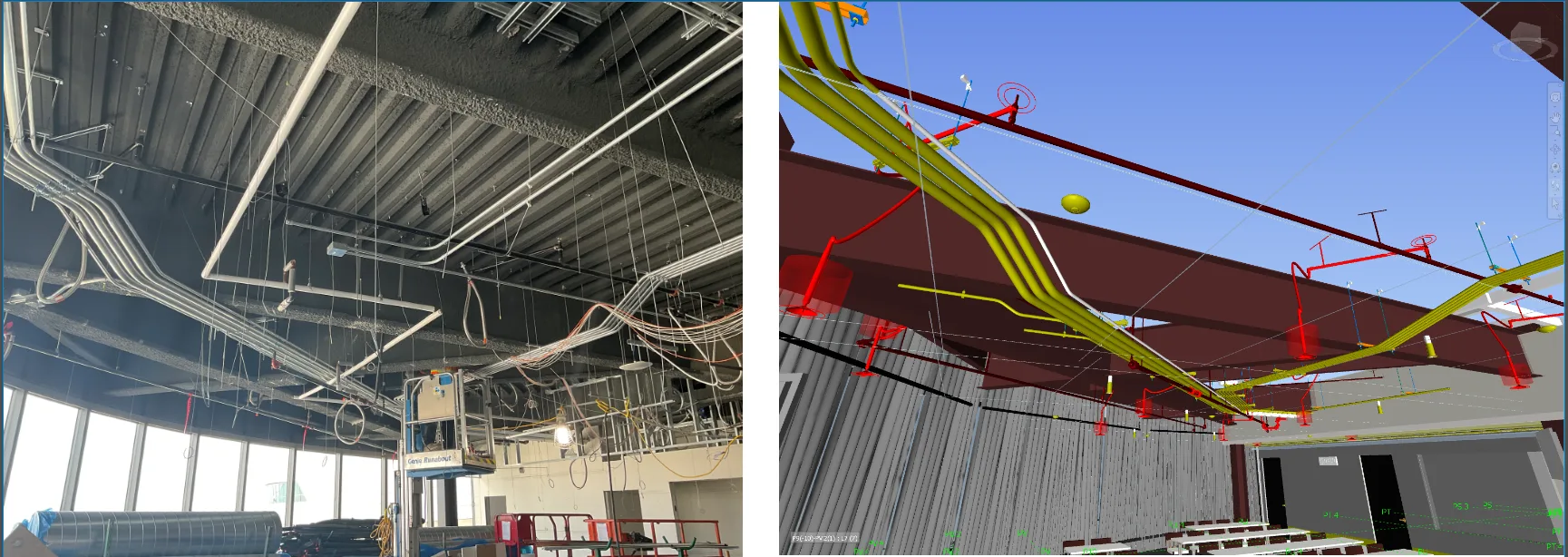
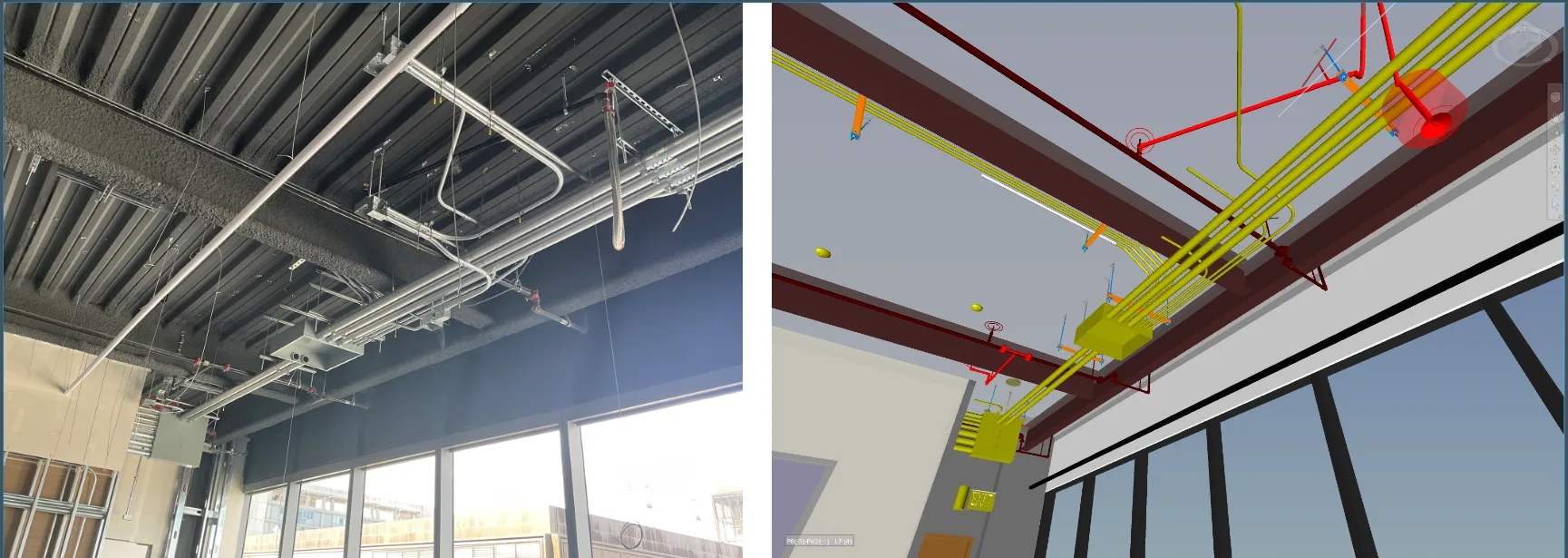
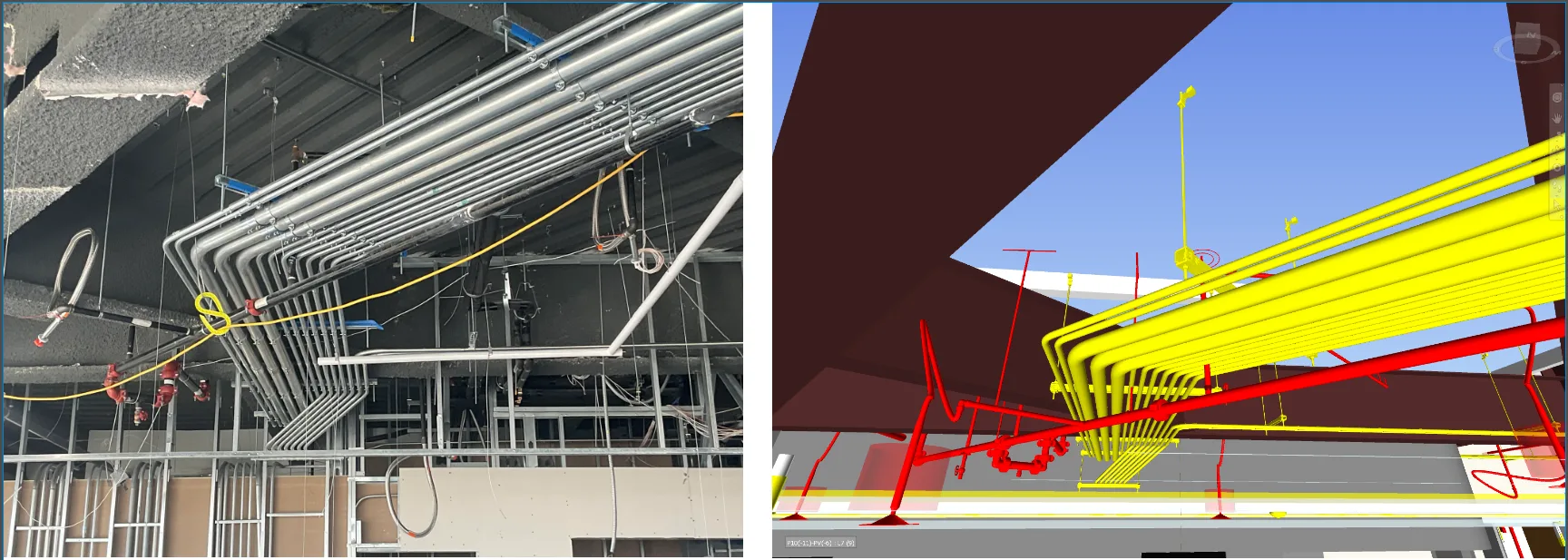
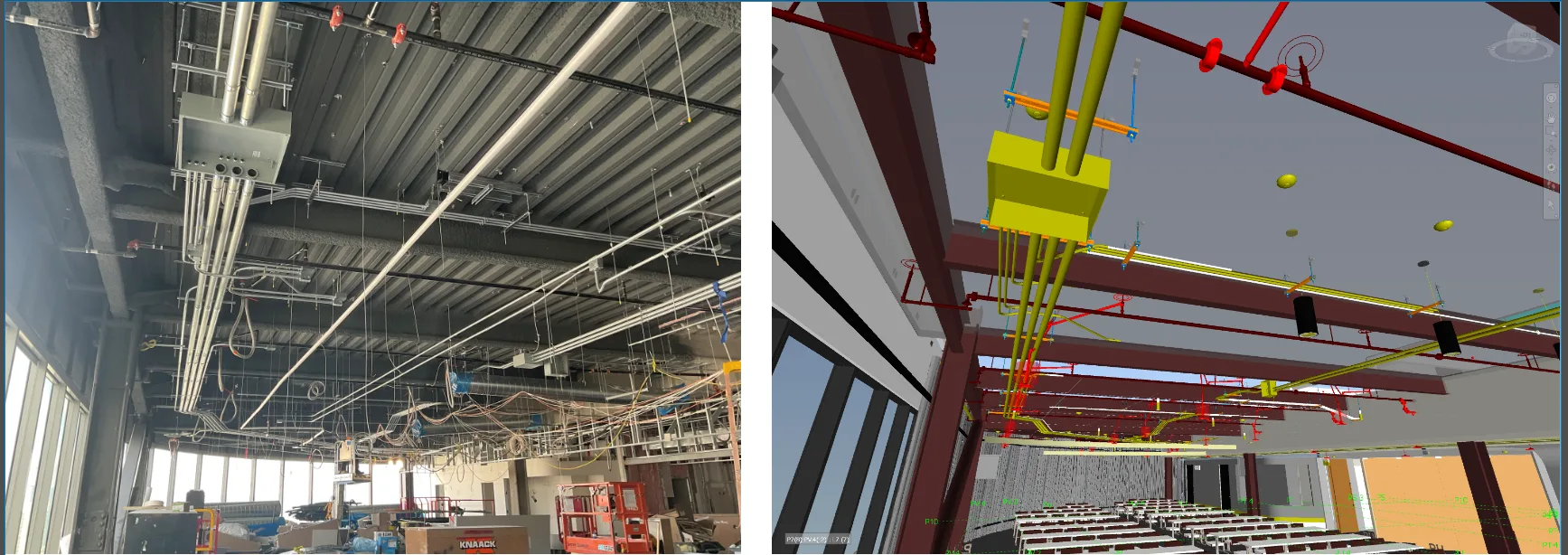
BIM Projects
